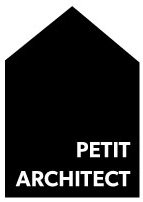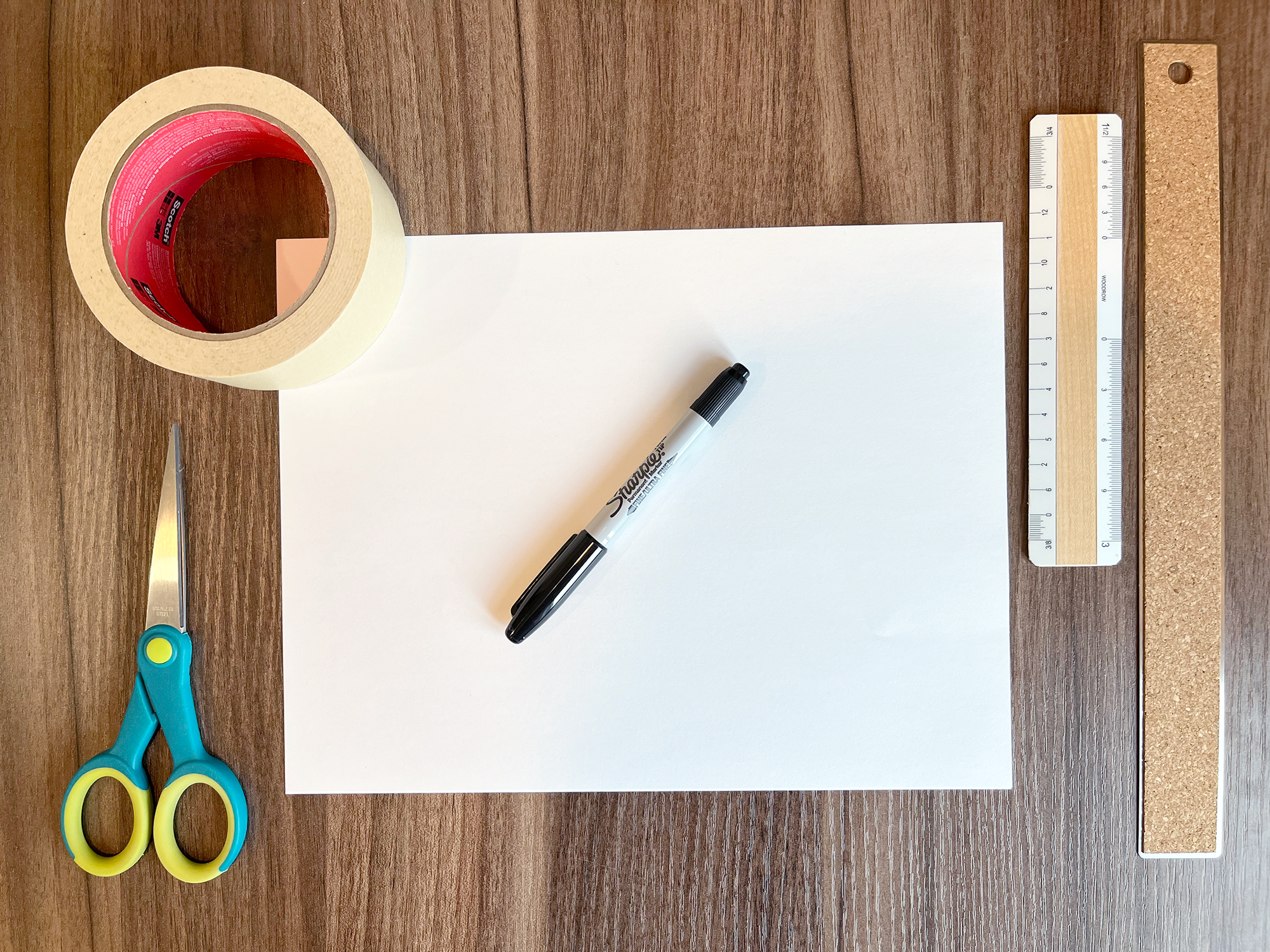Mini Camp 2: Lesson 2 - Draw Your Bedroom Floor Plan to Scale
Mini Camp 2: Lesson 2 - Draw Your Bedroom Floor Plan to Scale
Let’s learn how to draw scale!
This downloadable activity guides children through the process of creating accurate floor plans of their bedrooms. Perfect for kids aged 6-12, this engaging project combines fun, creativity, and practical learning, making it an ideal educational experience.
What’s inside: A printable, step-by-step guide on how to complete this activity in a simple, kid-friendly way.
Be sure to share your completed activity with us, we love to see them! Tag us on Instagram or Facebook.
ADDITIONAL INFORMATION
This is a PDF to download - the link will expire after 24 hours.
There will be a list of materials and step by step photos to help your kid(s) do the work.
How old does your child need to be? The age group for these activities is 6 to 14 years old. But it’s up to you to try with younger or older kids :) Each can do a different level. I will suggest some ways to go more in depth for older kids when possible.
What materials will you need? I have tried to keep it as minimal as possible: a printer , white paper, pencil, marker, ruler, eraser, scissors, glue stick, coloring pencils, water-colors…
All of our printable files are STRICTLY FOR PERSONAL USE ONLY. All artwork remains the copyright of Petit Architect. All text, images and photographs are copyright Petit Architect. All copyright is protected by law. Any commercial use of our files, designs and printed results without permission is strictly prohibited. Please do not share this PDF to your friends or students, we are a small business. Do not link to our printable files directly from your website. Do not host our pdf files on your site. Thanks!
How can you support Petit Architect? You can follow us on Instagram, Facebook, and post your kid’s work with the hashtag #petitarchitect.








